Alexandra
Extension
Completion – Nov 2024
Timeline – 10 Months
Cost – $400 – $500K
Brief
The owners of this family home in Ringwood East came to Harwin Built with a clear vision: they wanted to breathe new life into their existing home through a thoughtfully designed renovation. Their goal was to maximise space and functionality for their growing family without sacrificing the character of the original structure. The brief called for the addition of three new bedrooms, a modern bathroom, a functional laundry, a powder room, a dedicated study, and an additional living area for entertaining and relaxation. The primary challenge lay in seamlessly integrating these new spaces with the existing structure, maintaining architectural flow and ensuring the upgrades enhanced both the overall value and livability of the home.
Outcome
Harwin Built delivered a tailored renovation that transformed the original home into a spacious, functional, and modern residence. By carefully managing construction around the existing structure, we ensured the transition between old and new was seamless—both visually and structurally. The result is a home that not only meets the family’s needs today but will continue to adapt with them into the future. The additional bedrooms and living zones offer versatility, while the custom-designed study and efficient wet areas elevate day-to-day living. Every detail was considered—from materials that complement the original home to the efficient layout that enhances light, space, and flow.
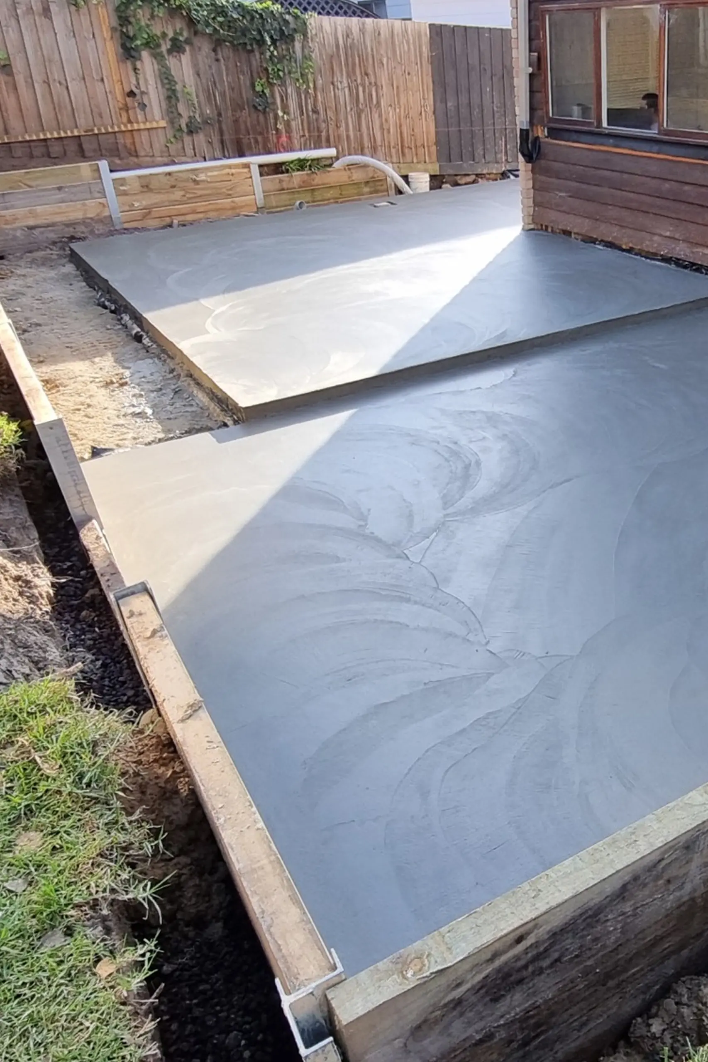
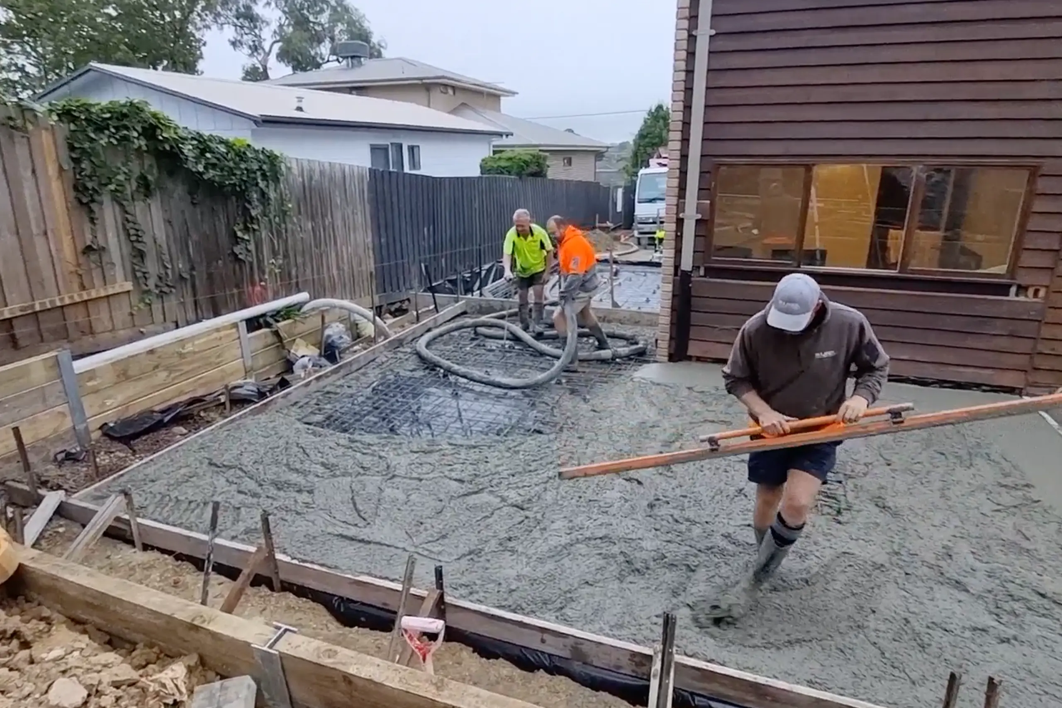
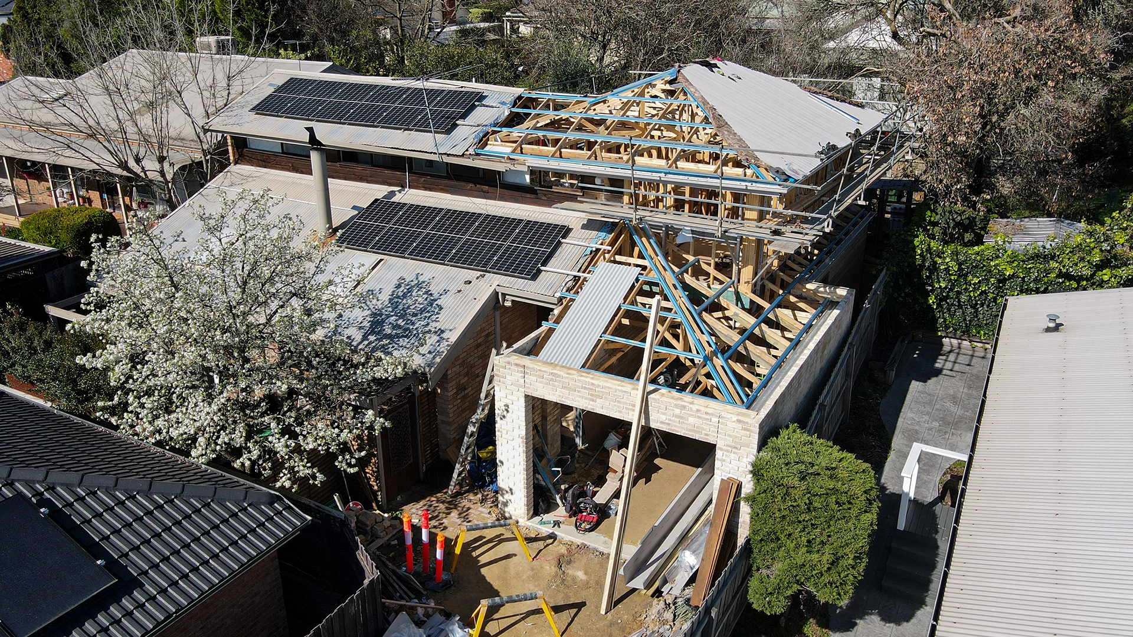
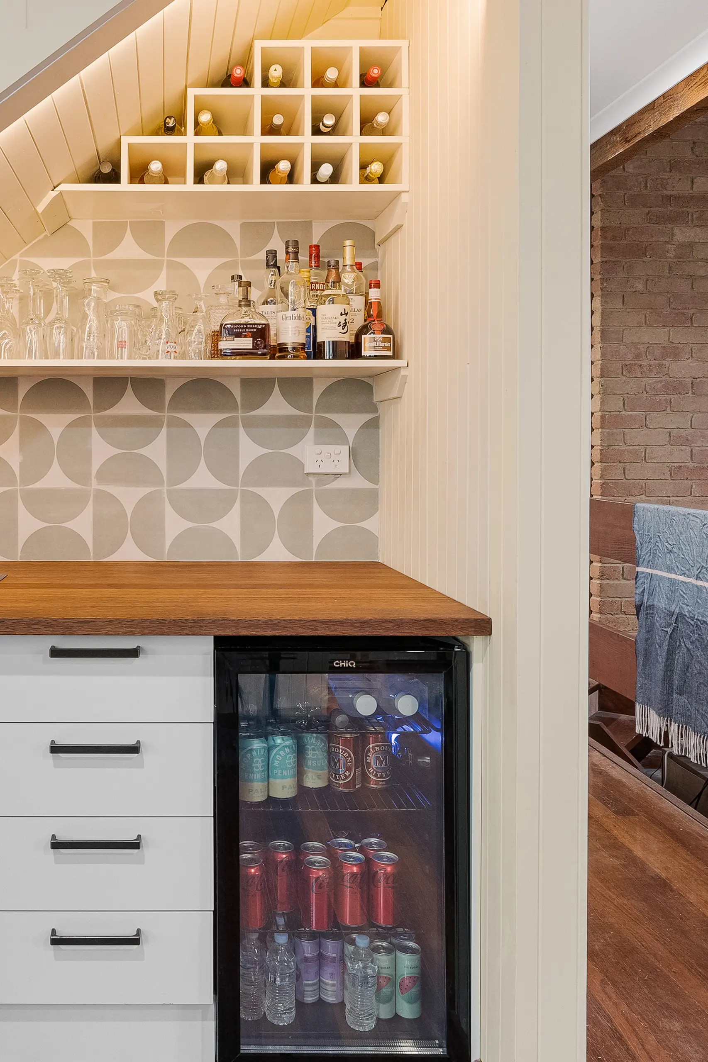
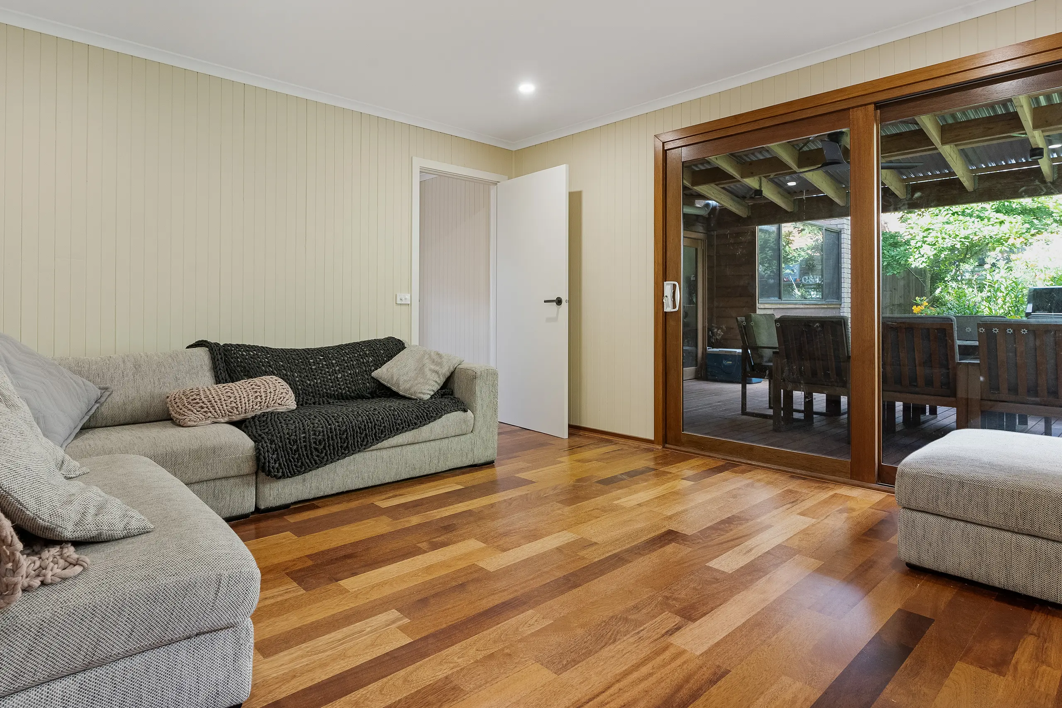
“Harwin Built turned our vision into reality—our home feels brand new, yet still completely ours.”
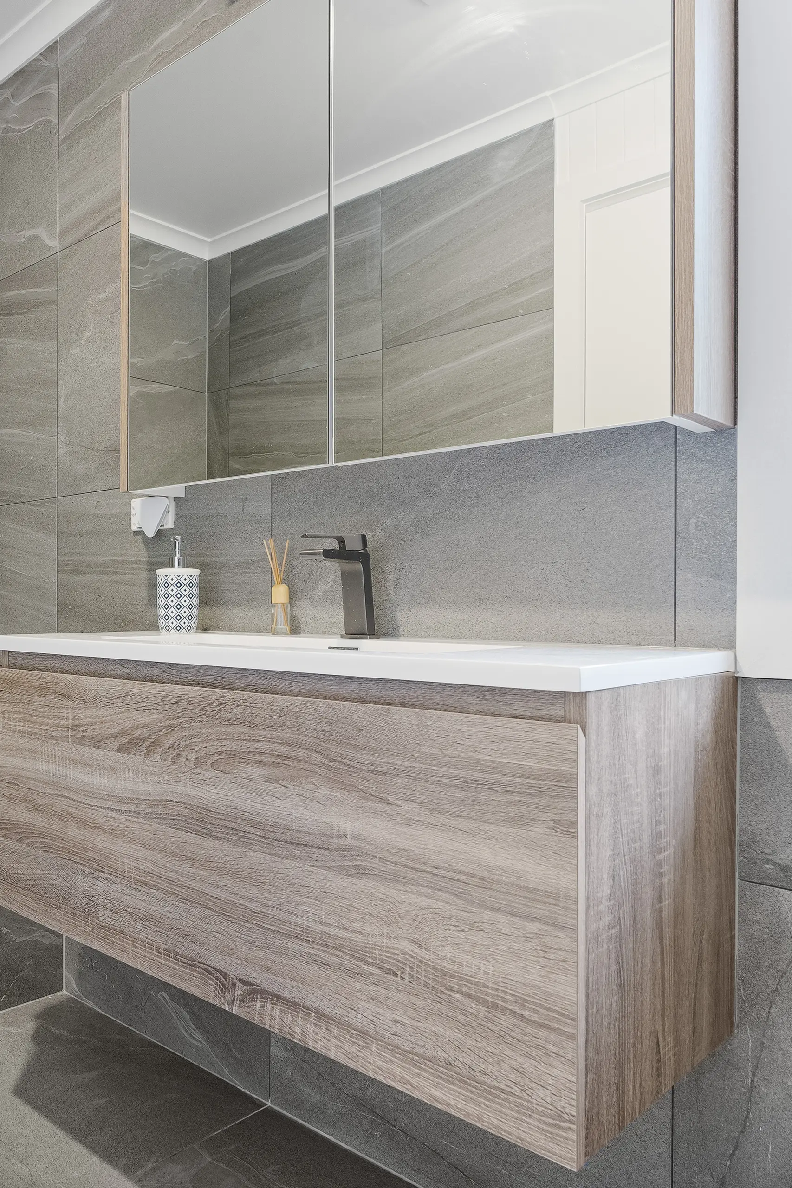
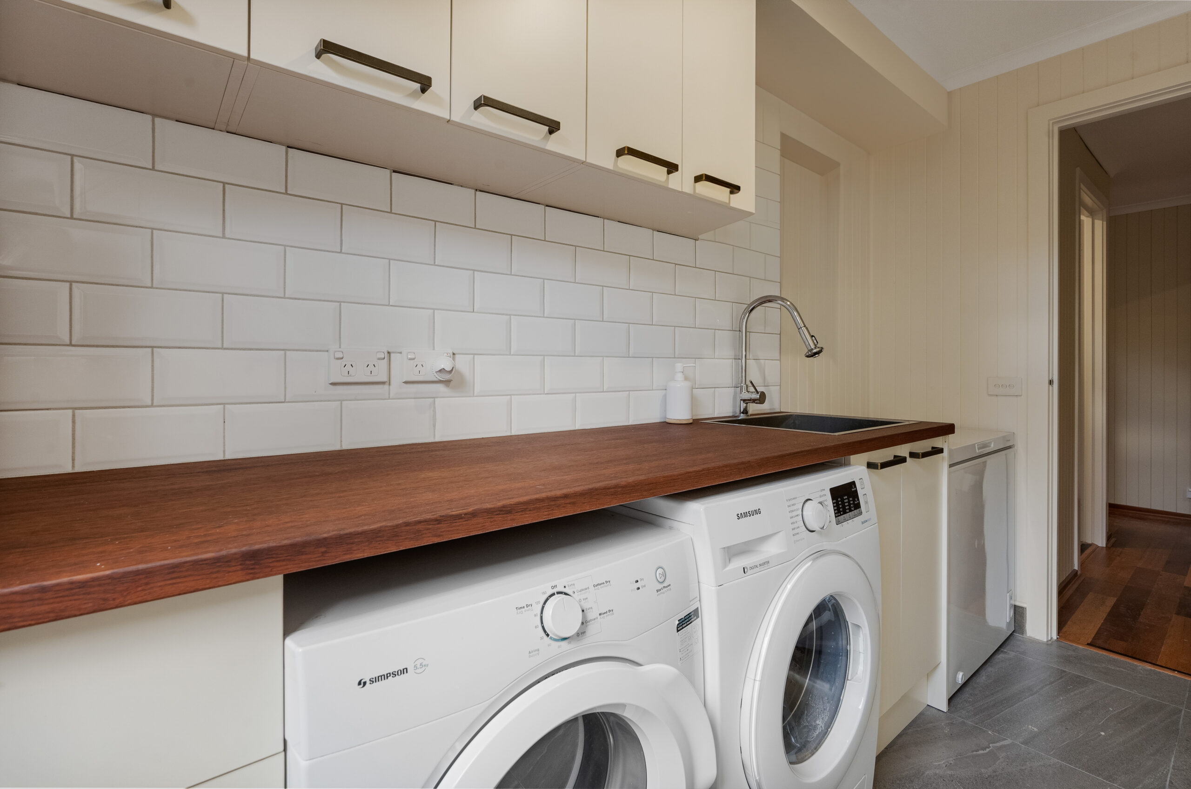
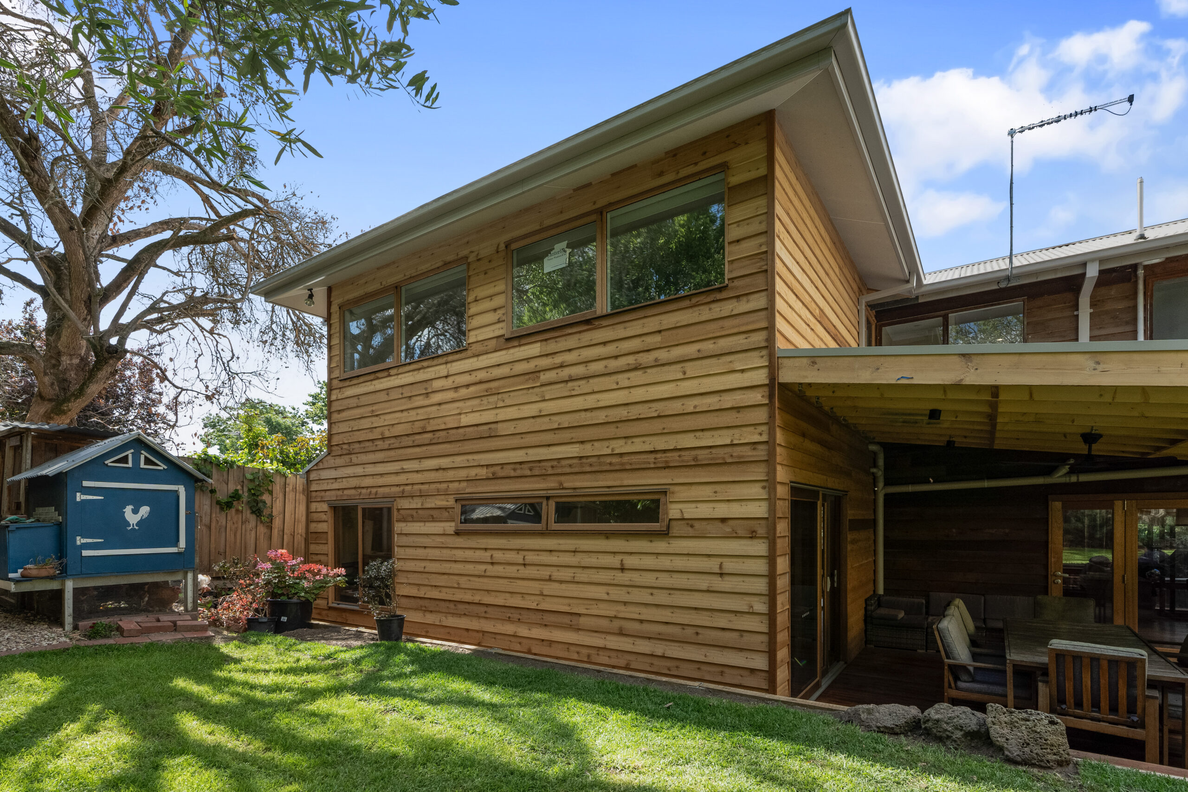
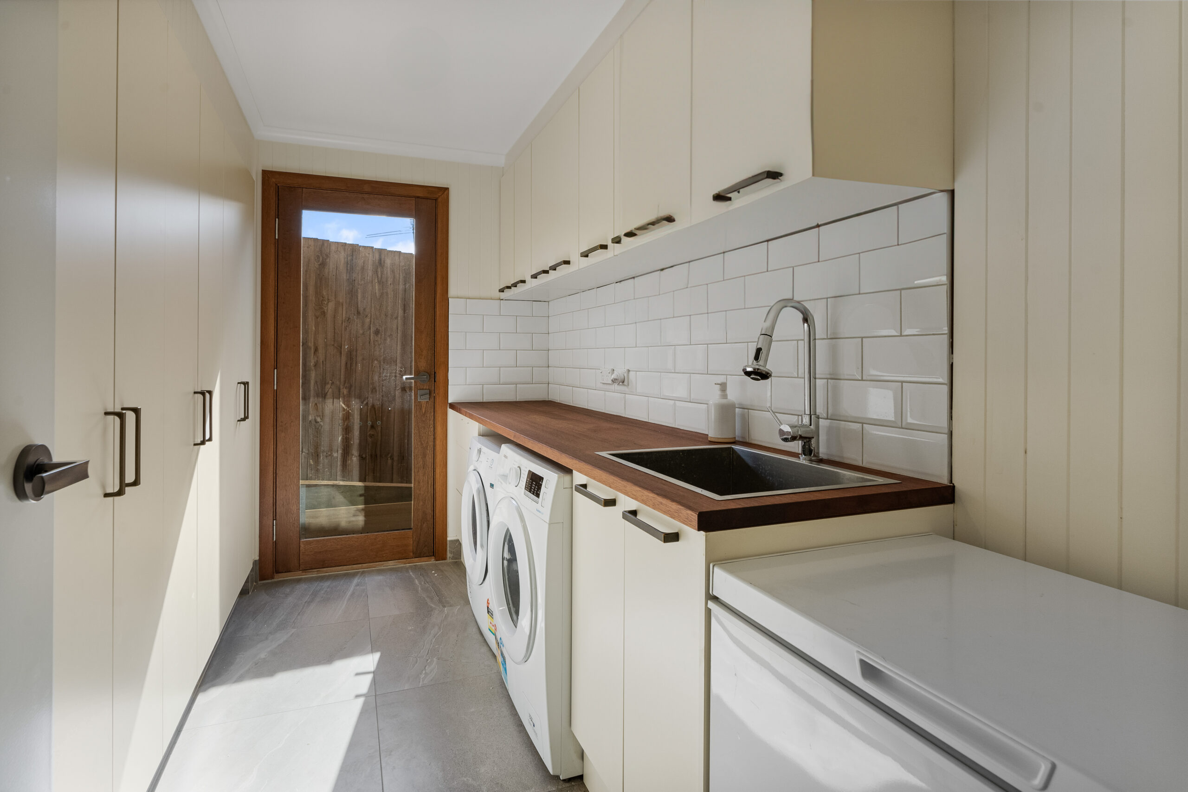
“We were impressed by the craftsmanship and the seamless blend between the new spaces and the old structure.”
Next Project ➞
Your dream home
starts with the right team.
Share your vision with us and we will show you how we can bring
it to life with quality, transparency and reliable service.
Plan. Manage. Build.
Call: 0427 129 996
adrian@harwinbuilt.com.au
Follow: @harwin_built
West Footscray
Victoria 3012
© Harwin Built 2026 – All rights reserved. ABN 78 677 366 326
Website by BOYOHBOY